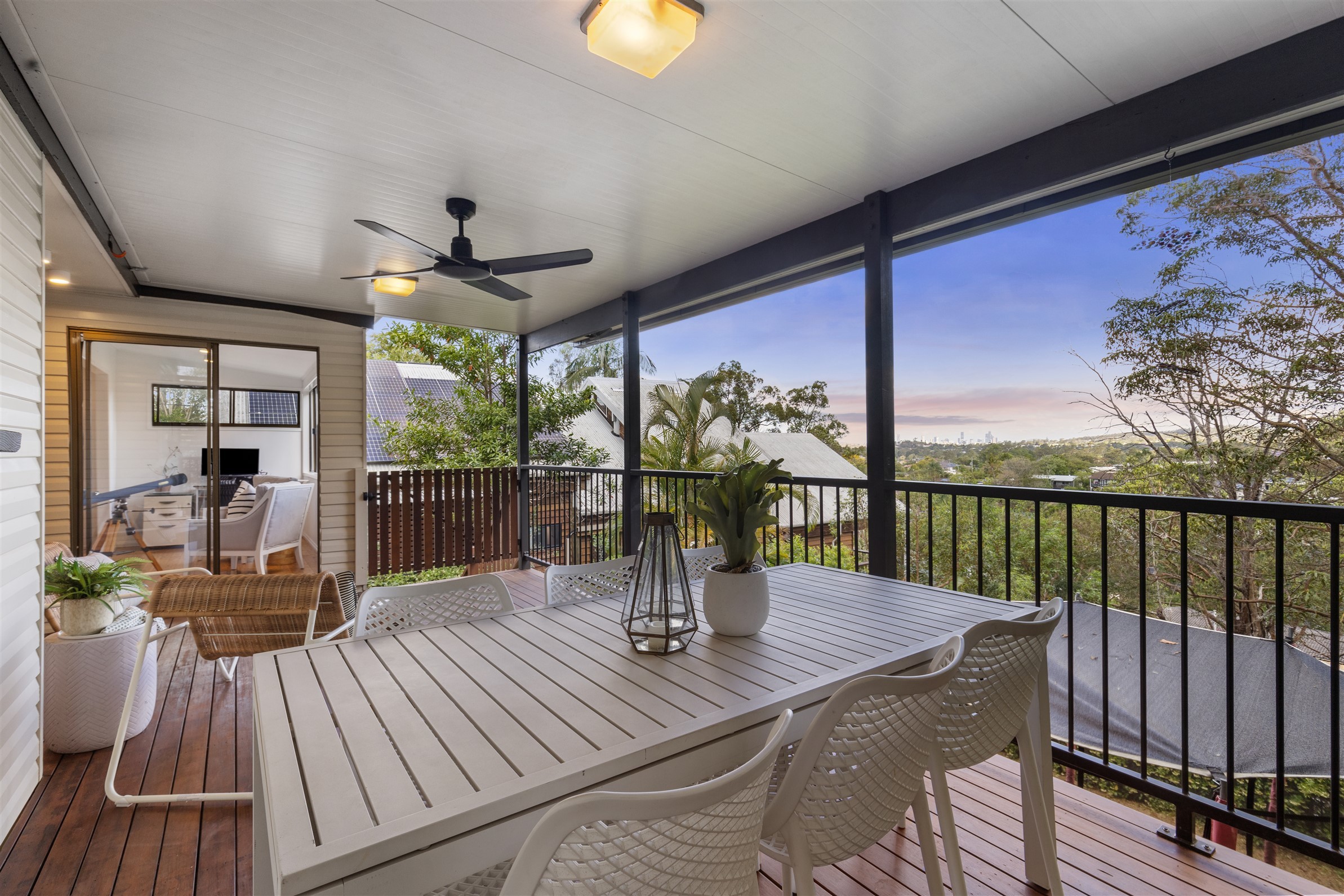Sold By
- Loading...
- Photos
- Description
House in Arana Hills
Peaceful Family Haven with City Views & Sustainable Living
- 3 Beds
- 2 Baths
- 2 Cars
Step into this elevated lifestyle at 107 Plucks Road, Arana Hills - a spacious, thoughtfully upgraded family home that effortlessly blends comfort, sustainability and entertaining appeal. With sweeping cityÃ?Æ'Ã?'Ã?â€'Ã?Æ'â€'¢€view outlooks and modern creatureÃ?Æ'Ã?'Ã?â€'Ã?Æ'â€'¢€comforts throughout, this is a residence built for both living and lifestyle.
Inside, soaring raked ceilings frame the openÃ?Æ'Ã?'Ã?â€'Ã?Æ'â€'¢€plan living zone, ideal for relaxed family life or entertaining. The gourmet kitchen delivers premium fittings including a Fisher & Paykel 60 cm induction cooktop paired with pyrolytic oven, and a Euromaid dishwasher - all complemented by abundant natural light and a window framing city views from the kitchen bench.
The bedrooms feature timeless French doors that invite natural light and gentle breezes, creating a graceful connection to the outdoors. Subtle new LED lighting in the hallway, kitchen and bedrooms enhances the home's warm, contemporary feel. Year-round comfort is assured with Mitsubishi split-system air conditioning in the living area and two bedrooms, complemented by ceiling fans throughout. The main bathroom showcases a new frameless shower screen and a skylight that bathes the space in soft natural light.
The home's inviting street presence and generous 822m² block does not dissapoint. A double garage with an automatic Gliderol roller door provides secure parking. At the rear, a hardwood staircase leads gracefully from the elevated deck to the fully enclosed backyard, creating a harmonious indoor-outdoor connection ideal for family living, entertaining and pets.
Designed with sustainability in mind, the home is equipped with a 6.2 kW solar system paired with a 5 kW battery, a Solahart 307 L hot water system with electrical booster, and a SolarWhiz whirly-bird featuring a backup electrical connection - thoughtful additions that deliver both comfort and energy efficiency.
Key Features:
- Elevated position with views, excellent living and entertaining layout
- 4 bedrooms, 2 bathrooms, 2 car
- Land size: 822 m² (approx.)
- 6.2 kW solar system with 5 kW battery backup
- Solahart 307L hot water system with electrical booster
- Fisher & Paykel 60 cm induction cooktop and pyrolytic oven
- Euromaid dishwasher
- New LED lighting throughout hallway, kitchen and all bedrooms
- SolarWhiz whirlyÃ?Æ'Ã?'Ã?â€'Ã?Æ'â€'¢€bird with backup electrical connection
- Mitsubishi splitÃ?Æ'Ã?'Ã?â€'Ã?Æ'â€'¢€system air conditioning in living room and two bedrooms
- Ceiling fans in all bedrooms and living area
- French doors to all bedrooms for indoor/outdoor flow
- Spacious deck with city views and rake ceilings in the living zone
- Hardwood external staircase from back deck to fully enclosed backyard
- New frameless showerscreen in main bathroom
- Skylights in bathroom and kitchen maximise natural light
Whether you're sipping your morning coffee on the spacious deck admiring the city views or head downstairs to the fully enclosed, low-maintenance backyard and chicken coop/run, this home offers freedom, flexibility and a special sense of place.
822m² / 0.2 acres
2 garage spaces
3
2
