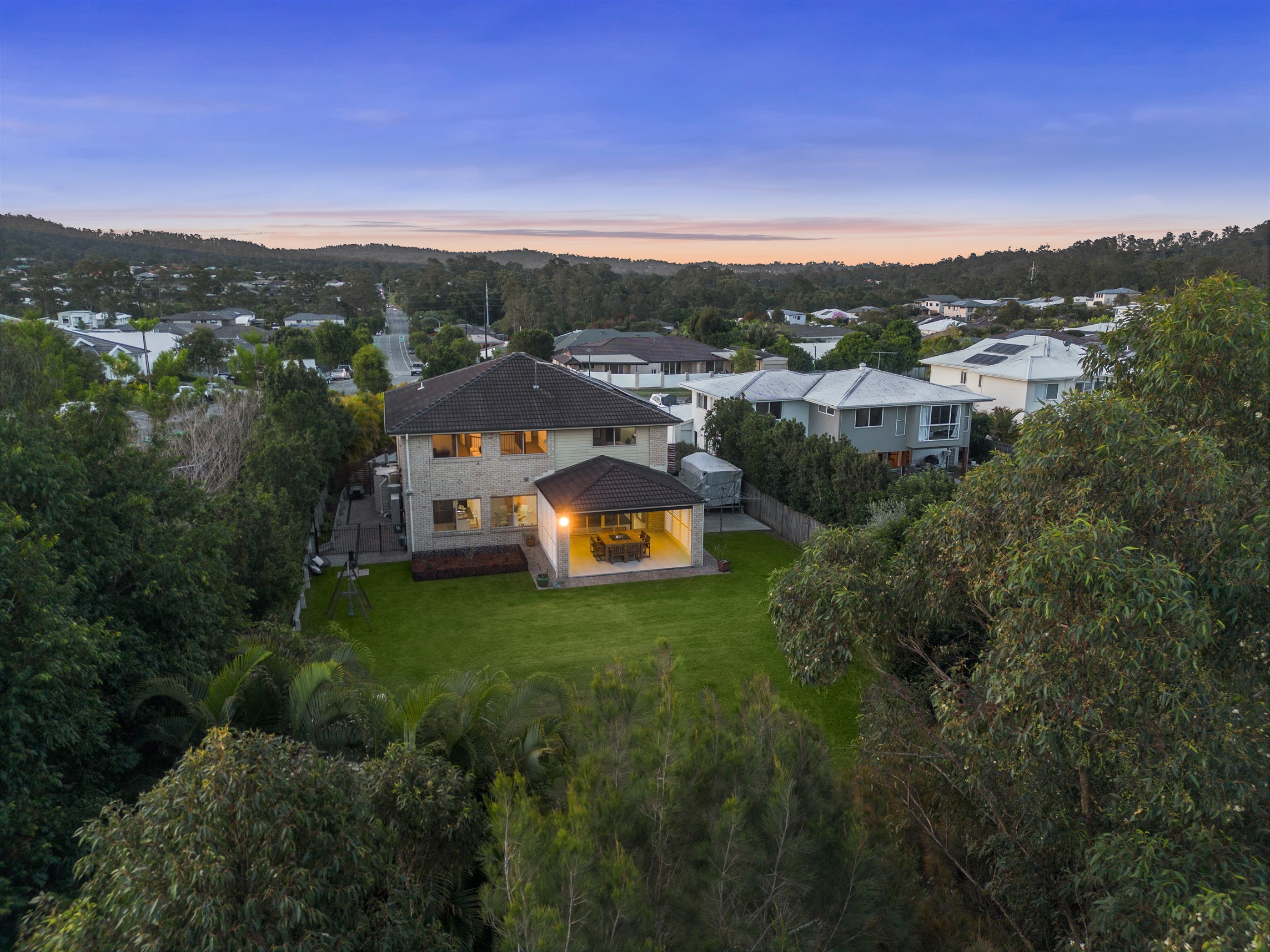Inspection details
- Saturday11October
- Photos
- Floorplan
- Description
- Ask a question
- Location
- Next Steps
House for Sale in Upper Kedron
Sophistication, Privacy and Space - Your Family Oasis Awaits
- 5 Beds
- 2 Baths
- 4 Cars
Step beyond the ordinary and immerse yourself in a residence that redefines sophisticated living. Here, expansive interiors are drenched in natural light, flowing effortlessly through a masterfully crafted 5 or 6-bedroom layout that breathes with graceful openness. Each of the three sumptuous living spaces is bathed in the warm glow of plantation shutters, creating a sublime balance between grandeur and intimate comfort-a sanctuary where vibrant celebrations and serene quietude coexist in perfect harmony.
At the core of this magnificent home lies a culinary masterpiece: a chef's kitchen that marries form and function with breathtaking style. Boasting a 900mm electric oven, gas cooktop, an indulgent chef's pantry, and a seamless double-drawer dishwasher, this space effortlessly supports the art of entertaining and the rhythm of daily life. The adjoining open-plan dining and living areas spill gracefully onto a sheltered outdoor retreat, enveloped by elegant plantation shutters and a wind-up screen wall-inviting refreshing breezes without compromising on privacy or sophistication.
Upstairs, light and space take centre stage. A double-height void with a sculptural pendant leads to a relaxed lounge, layered in soft textures and daylight. Bedrooms are spacious and quiet, offering a sense of retreat. The master suite features a walk-in robe and a calm, spa-inspired ensuite-crafted for everyday luxury.
Exceptional Features to Enchant:
- Flexible 5 or 6-bedroom layout, with a sumptuous sixth bedroom finished to the highest standard
- Three sprawling living areas, including an oversized lounge designed for repose and connection
- Gourmet kitchen with chef's pantry, 900mm oven, gas cooktop & sophisticated double-drawer dishwasher
- Weather-protected alfresco entertaining space with plantation shutters and elegant flyscreen wall
- Opulent master suite boasting a generous walk-in robe and a designer ensuite sanctuary
- Two exquisitely appointed bathrooms with premium fixtures and finishes
- Zoned ducted air conditioning, ceiling fans & insulated walls ensuring unparalleled comfort year-round
- Elegant plantation shutters and secure screens woven throughout the home
- Thoughtfully integrated storage solutions that marry practicality with style
- Side gate access providing additional parking for vehicles or caravan
- Energy-conscious design featuring solar power and solar hot water systems
This is not just a home-it is a sublime lifestyle statement, where every detail whispers elegance and every space invites you to live richly, peacefully, and beautifully.
2,030m² / 0.5 acres
2 garage spaces and 2 off street parks
5
2
This property is being sold by auction or without a price and therefore a price guide can not be provided. The website may have filtered the property into a price bracket for website functionality purposes.
Agents
- Loading...
Loan Market
Loan Market mortgage brokers aren’t owned by a bank, they work for you. With access to over 60 lenders they’ll work with you to find a competitive loan to suit your needs.
