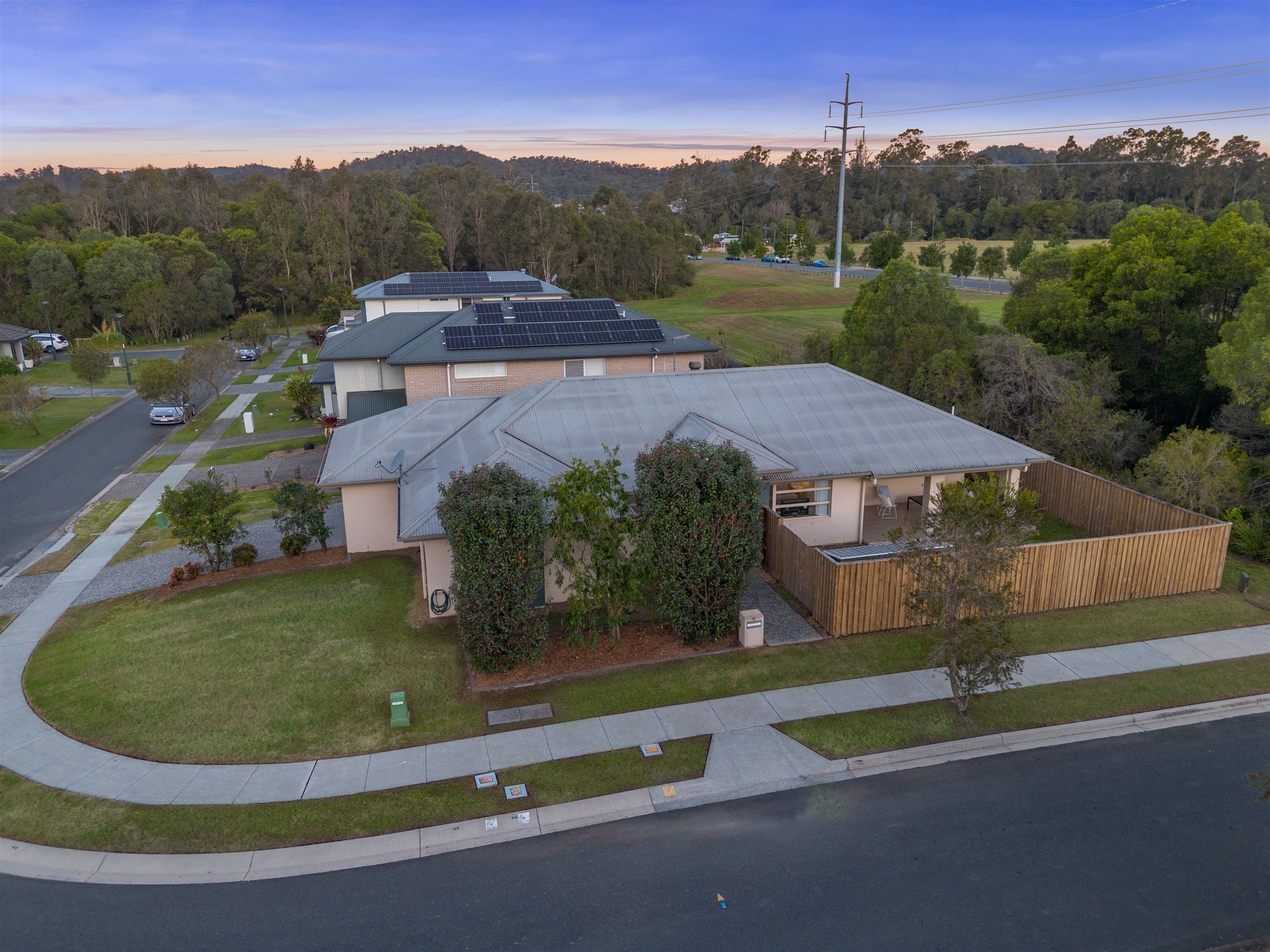Are you interested in inspecting this property?
Get in touch to request an inspection.
- Photos
- Floorplan
- Description
- Ask a question
- Location
- Next Steps
House for Sale in Upper Kedron
A Private Retreat Backing onto Bushland
- 4 Beds
- 2 Baths
- 2 Cars
Set on a 499sqm corner block and framed by low-maintenance gardens, this immaculate single-level home offers the perfect balance of peace, privacy, and convenience. With bushland as its backdrop and an inviting façade that welcomes you home, every detail has been designed for comfort, family living, and effortless entertaining.
The master suite is privately positioned at the front of the home, featuring a walk-in robe, ensuite, and split system air-conditioning for year-round comfort. At the heart of the home, the galley-style kitchen is a true highlight with sleek stone benchtops, a glass splashback framing lush green views, gas four-burner cooktop, and generous breakfast bar. The open-plan kitchen, dining, and living area is filled with natural light and flows seamlessly to the covered outdoor entertaining space-perfect for relaxed evenings and weekend gatherings.
Multiple living zones add to the home's versatility, including a separate lounge/media room, a cosy living room, and the convenience of a study nook. Three additional bedrooms, all with built-in robes and ceiling fans, provide room for family or guests, while split system air-conditioning in two bedrooms and the living area ensures comfort throughout. A separate laundry, gas hot water, and thoughtful extras complete the picture of an easy-care lifestyle.
Key features include:
- Single-level on 499sqm corner block with side gate access, garden shed, and drying court
- Master suite with walk-in robe, ensuite & split system air-conditioning
- 3 further bedrooms with built-in robes & ceiling fans
- Galley kitchen with stone benchtops, glass splashback, gas cooktop & breakfast bar
- Open-plan kitchen, living, and dining with seamless flow to outdoors
- Additional lounge room and study nook
- Split system air-conditioning in master, one additional bedroom, and living area
- Covered outdoor entertaining area overlooking bushland
- Double lock-up remote garage with internal access
- Separate laundry, gas hot water, and ample storage throughout
Positioned within walking distance to Ellendale Shopping Village with IGA, boutique stores, cafés, childcare, and medical services, this home combines everyday convenience with a tranquil bushland setting. Ferny Grove schools, train station, parks, bikeways, and picnic grounds are only minutes away, while Samford Village is just 8km and Brisbane CBD only 16km. A lifestyle of connection, comfort, and ease awaits.
499m² / 0.12 acres
2 garage spaces
4
2
This property is being sold by auction or without a price and therefore a price guide can not be provided. The website may have filtered the property into a price bracket for website functionality purposes.
Agents
- Loading...
Loan Market
Loan Market mortgage brokers aren’t owned by a bank, they work for you. With access to over 60 lenders they’ll work with you to find a competitive loan to suit your needs.
