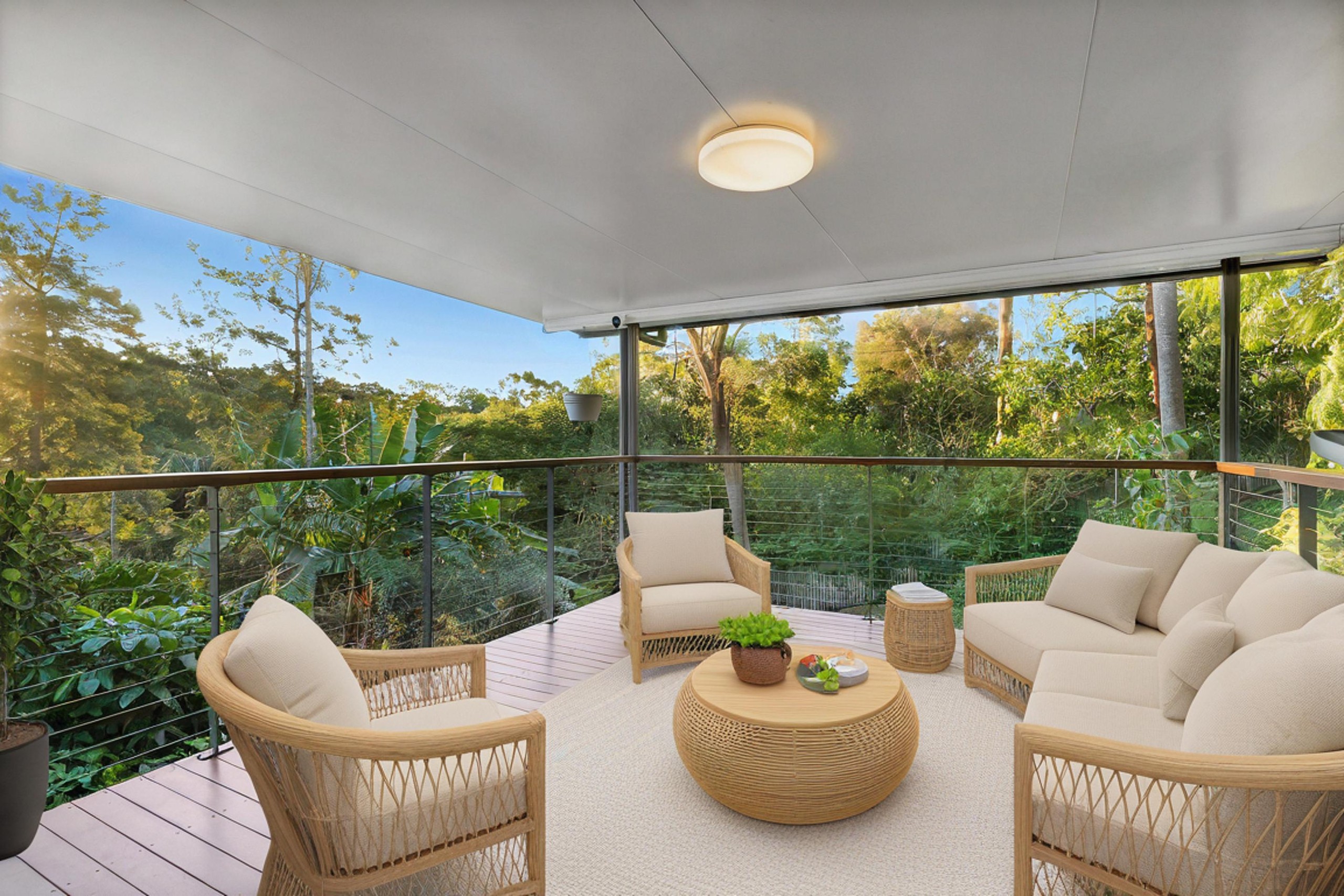Sold By
- Loading...
- Photos
- Floorplan
- Description
House in Ferny Hills
Sold for $1,210,000
- 4 Beds
- 2 Baths
- 2 Cars
Nestled on a fully fenced 675sqm elevated block, this beautifully renovated home blends classic Hills character with high-quality modern upgrades-perfectly designed for growing families. Surrounded by mature trees and tranquil greenery, the home's elegant front façade and expansive entertainer's deck create a warm and welcoming presence from the moment you arrive.
Step inside and feel immediately at home. Enter through the traditional front verandah and into a spacious living area where polished timber floorboards and double sliding glass doors draw the outside in, creating a seamless connection to nature. The meals area flows into an updated country-style kitchen, rich with character-timber benchtops, white cabinetry, and soft green accents evoke a sense of rustic charm and timeless appeal.
A separate dining room sits bathed in natural light, framed by windows and bifold doors that open to the stunning deck-your own private haven amongst the treetops. Whether you're hosting friends or enjoying a quiet morning coffee, this space offers peaceful seclusion and everyday serenity. Upstairs, three generously sized bedrooms with built-in robes are complemented by a beautifully updated bathroom in sophisticated black and white tones. Downstairs, the legal-height lower level adds incredible versatility with a second living area, a fourth bedroom, and a second renovated bathroom-ideal for teenagers, guests, or dual living potential.
Key Features:
- Elevated and private 675sqm block, fully fenced and tree-lined
- High-quality updates with timeless character throughout
- Spacious entertainer's deck surrounded by lush greenery
- Polished timber floors and double sliding doors to verandah
- Country-style kitchen with timber benchtops and green/white tones
- Separate dining with bifold doors to the deck
- Three upstairs bedrooms with built-ins; updated black-and-white family bathroom
- Legal height lower level with second living area, 4th bedroom, and renovated bathroom
- Walking distance to local parks, reserves, and schools
- Under 2km to James Drysdale Reserve, Patricks Road State School & Prince of Peace College
This is more than a house-it's a home filled with love, warmth, and space for every season of family life. Don't miss the chance to make it yours.
*Disclaimer: This property has been virtually styled for marketing purposes
675m² / 0.17 acres
2 garage spaces
4
2
